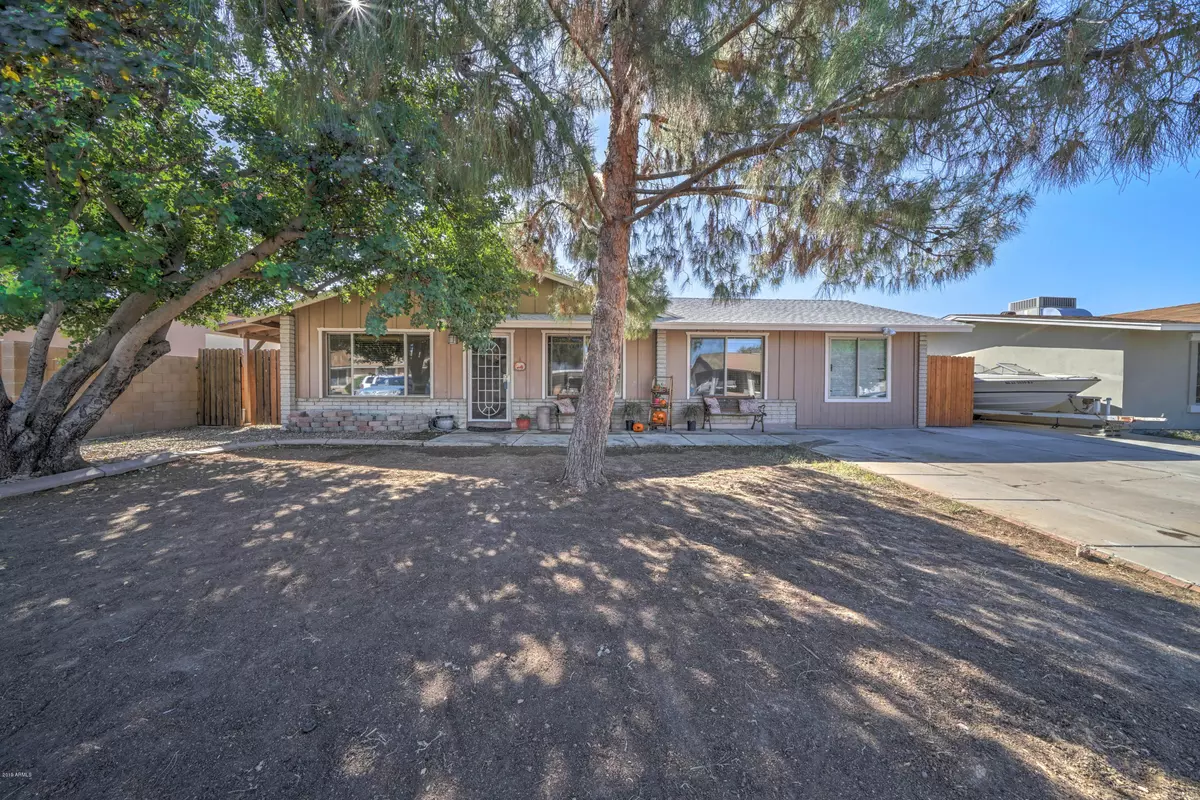$245,000
$249,949
2.0%For more information regarding the value of a property, please contact us for a free consultation.
1535 W MARCO POLO Road Phoenix, AZ 85027
5 Beds
3 Baths
2,068 SqFt
Key Details
Sold Price $245,000
Property Type Single Family Home
Sub Type Single Family - Detached
Listing Status Sold
Purchase Type For Sale
Square Footage 2,068 sqft
Price per Sqft $118
Subdivision Desert Valley Estates 4
MLS Listing ID 5998133
Sold Date 01/16/20
Bedrooms 5
HOA Y/N No
Originating Board Arizona Regional Multiple Listing Service (ARMLS)
Year Built 1974
Annual Tax Amount $1,158
Tax Year 2019
Lot Size 6,453 Sqft
Acres 0.15
Property Description
Welcome home to Marco Polo!!! This gem has no HOA and 5 bedrooms!! As you pull up to the house you will fall in love with the mature trees in the front yard that provide much needed shade from the Arizona sun. Step inside and you will be in the living room space that shines from the huge window facing the front yard. Turn right and you will be in a spacious eat in kitchen equip with an island and a pass through with extra available seating. There is a plethora of cabinets to help with storage. Off the kitchen is another living space that can be an office of family room. Beyond that is the laundry room that has direct access to the backyard. The sleeping quarters boasts 5 bedrooms and 3 bathroom, perfect for a growing family!! Head outside and enjoy the covered patio. The playhouse can be left behind if you would like it to, if not it will be removed. The storage shed is staying as well. This space is going to be the selling point for the kids. Make a ShowingTime ASAP because at this price point this one is not going to last long at all!!
Location
State AZ
County Maricopa
Community Desert Valley Estates 4
Direction Heading North on the 17th, head East on Utopia Rd. Head North on 15th Ave., head West on Behrend Dr., head north on 15th Dr. and West on Marco Polo Rd.
Rooms
Den/Bedroom Plus 5
Separate Den/Office N
Interior
Interior Features Eat-in Kitchen, Breakfast Bar, Kitchen Island, Full Bth Master Bdrm, High Speed Internet
Heating Electric
Cooling Both Refrig & Evap, Ceiling Fan(s)
Flooring Carpet, Laminate, Tile
Fireplaces Number No Fireplace
Fireplaces Type None
Fireplace No
SPA None
Laundry Wshr/Dry HookUp Only
Exterior
Exterior Feature Covered Patio(s), Playground, Patio, Storage
Fence Block
Pool None
Utilities Available APS, SW Gas
Amenities Available Other
Waterfront No
Roof Type Composition
Private Pool No
Building
Lot Description Sprinklers In Rear, Sprinklers In Front, Grass Front, Grass Back, Auto Timer H2O Front, Auto Timer H2O Back
Story 1
Builder Name Unknown
Sewer Public Sewer
Water City Water
Structure Type Covered Patio(s),Playground,Patio,Storage
New Construction Yes
Schools
Elementary Schools Esperanza Elementary School - 85027
Middle Schools Deer Valley Middle School
High Schools Barry Goldwater High School
School District Deer Valley Unified District
Others
HOA Fee Include Other (See Remarks)
Senior Community No
Tax ID 209-13-483
Ownership Fee Simple
Acceptable Financing Cash, Conventional, FHA, VA Loan
Horse Property N
Listing Terms Cash, Conventional, FHA, VA Loan
Financing VA
Read Less
Want to know what your home might be worth? Contact us for a FREE valuation!

Our team is ready to help you sell your home for the highest possible price ASAP

Copyright 2024 Arizona Regional Multiple Listing Service, Inc. All rights reserved.
Bought with Keller Williams Integrity First







