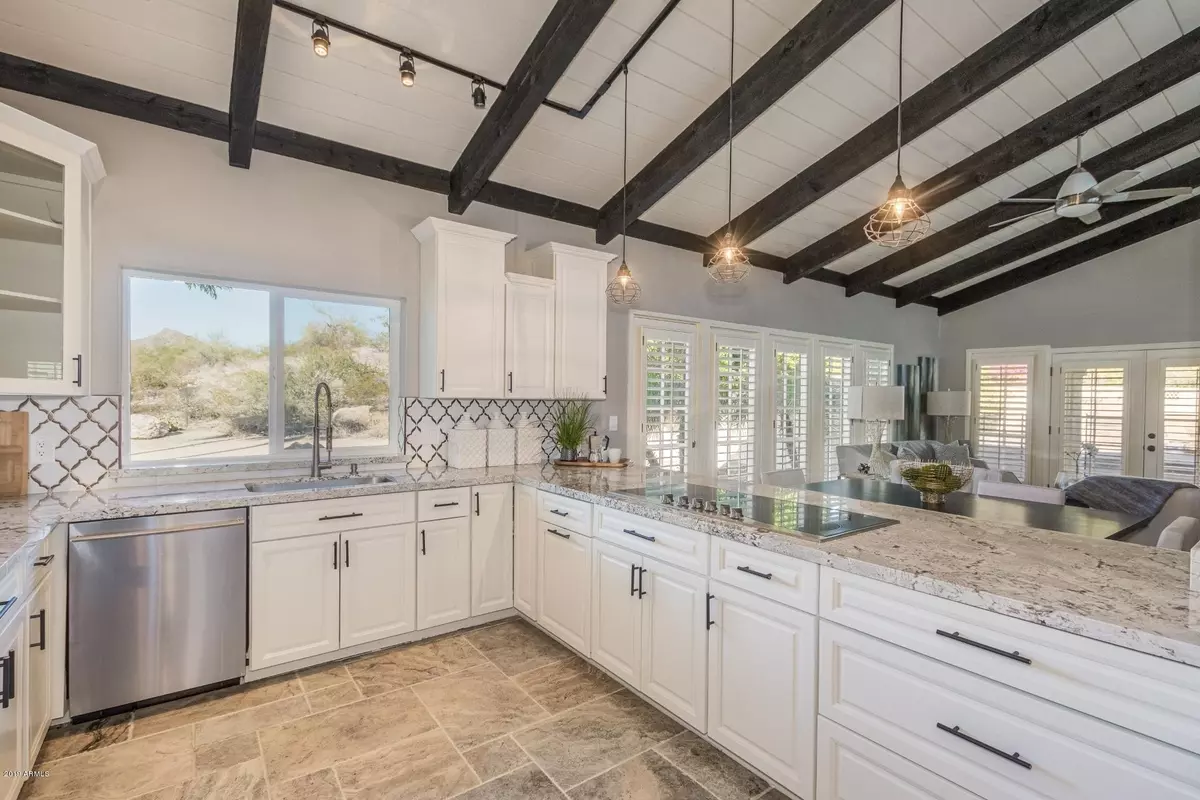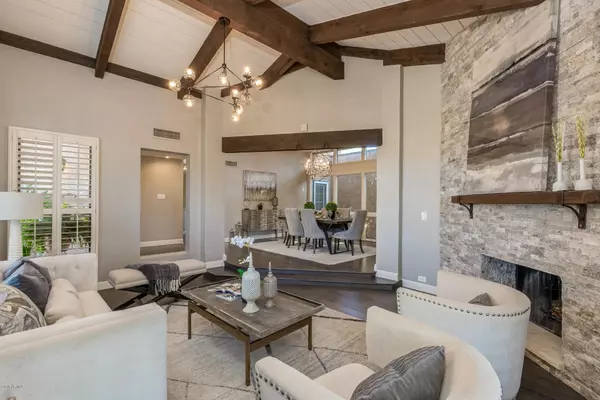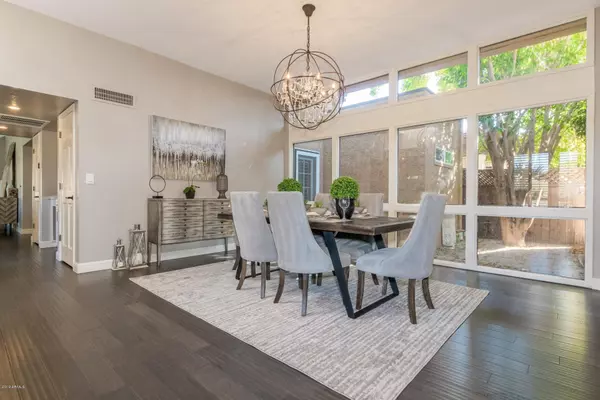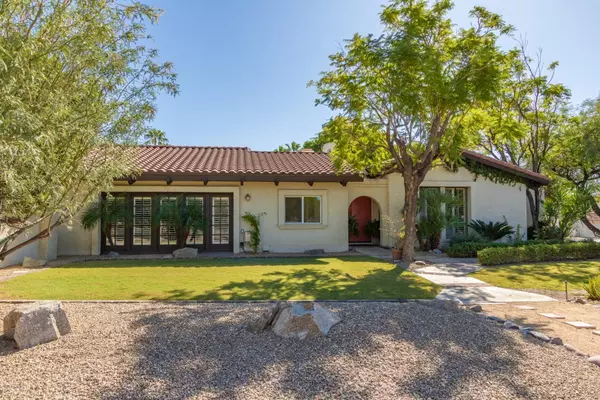$665,000
$669,900
0.7%For more information regarding the value of a property, please contact us for a free consultation.
7861 N DREAMY DRAW Drive Phoenix, AZ 85020
4 Beds
2 Baths
2,523 SqFt
Key Details
Sold Price $665,000
Property Type Single Family Home
Sub Type Single Family - Detached
Listing Status Sold
Purchase Type For Sale
Square Footage 2,523 sqft
Price per Sqft $263
Subdivision The Pointe
MLS Listing ID 5992618
Sold Date 12/31/19
Style Ranch
Bedrooms 4
HOA Fees $115/mo
HOA Y/N Yes
Originating Board Arizona Regional Multiple Listing Service (ARMLS)
Year Built 1984
Annual Tax Amount $4,874
Tax Year 2019
Lot Size 9,052 Sqft
Acres 0.21
Property Description
A gorgeous, meticulously taken care of and upgraded home in the highly sought after Uptown neighborhood of North Central Phoenix. Step inside to a magnificent home of fine textures and finishes. Beautiful hardwood floors and plantation shutters throughout the home. The formal living room has a fabulous floor to ceiling stone wall with fireplace and vaulted ceilings with exposed beams. A spacious open floor plan for the kitchen dining and family room is perfect for entertaining. The amazing kitchen has tiered custom white cabinets, granite counters, breakfast bar, Wolf electric cook top and more. All 4 bedrooms have huge walk in closets, with the master bedroom that has a custom California Closet built in. Huge custom mushroom wood barn door in the master and high end chandeliers in living. The backyard is stunning with the majestic mountain views of Piestewa Peak, sparkling pool & spa with water feature, outdoor kitchen,fenced in patio and beautiful garden areas. Close to shopping, dining and the 51. One of the best school districts in AZ, The Madison School District. Can also use The Pointe Hilton facilities like their multiple pools and lazy river. This is a must see home and it will go fast!!
Location
State AZ
County Maricopa
Community The Pointe
Direction North on 16th St, East on Morten, North on Dreamy Draw. Home is end lot against the preserve on the east side of the street.
Rooms
Other Rooms Library-Blt-in Bkcse, Family Room
Den/Bedroom Plus 5
Separate Den/Office N
Interior
Interior Features Eat-in Kitchen, Breakfast Bar, Vaulted Ceiling(s), Pantry, 2 Master Baths, Double Vanity, Full Bth Master Bdrm, High Speed Internet, Granite Counters
Heating Electric
Cooling Refrigeration, Ceiling Fan(s)
Flooring Tile, Wood
Fireplaces Type 2 Fireplace, Living Room, Master Bedroom
Fireplace Yes
Window Features Skylight(s)
SPA Heated,Private
Exterior
Exterior Feature Covered Patio(s), Patio, Private Yard, Built-in Barbecue
Garage Dir Entry frm Garage, Electric Door Opener
Garage Spaces 2.0
Garage Description 2.0
Fence Block
Pool Private
Landscape Description Irrigation Back
Community Features Playground, Biking/Walking Path
Utilities Available APS
Amenities Available FHA Approved Prjct, Management, Rental OK (See Rmks), VA Approved Prjct
Waterfront No
View Mountain(s)
Roof Type Tile
Private Pool Yes
Building
Lot Description Sprinklers In Rear, Sprinklers In Front, Gravel/Stone Front, Gravel/Stone Back, Grass Front, Grass Back, Auto Timer H2O Back, Irrigation Back
Story 1
Builder Name GOSNELL
Sewer Public Sewer
Water City Water
Architectural Style Ranch
Structure Type Covered Patio(s),Patio,Private Yard,Built-in Barbecue
New Construction Yes
Schools
Elementary Schools Madison Heights Elementary School
Middle Schools Madison #1 Middle School
High Schools Camelback High School
School District Phoenix Union High School District
Others
HOA Name vision management
HOA Fee Include Maintenance Grounds,Street Maint,Trash
Senior Community No
Tax ID 164-20-216
Ownership Fee Simple
Acceptable Financing Cash, Conventional, VA Loan
Horse Property N
Listing Terms Cash, Conventional, VA Loan
Financing Cash
Read Less
Want to know what your home might be worth? Contact us for a FREE valuation!

Our team is ready to help you sell your home for the highest possible price ASAP

Copyright 2024 Arizona Regional Multiple Listing Service, Inc. All rights reserved.
Bought with American Realty Brokers







