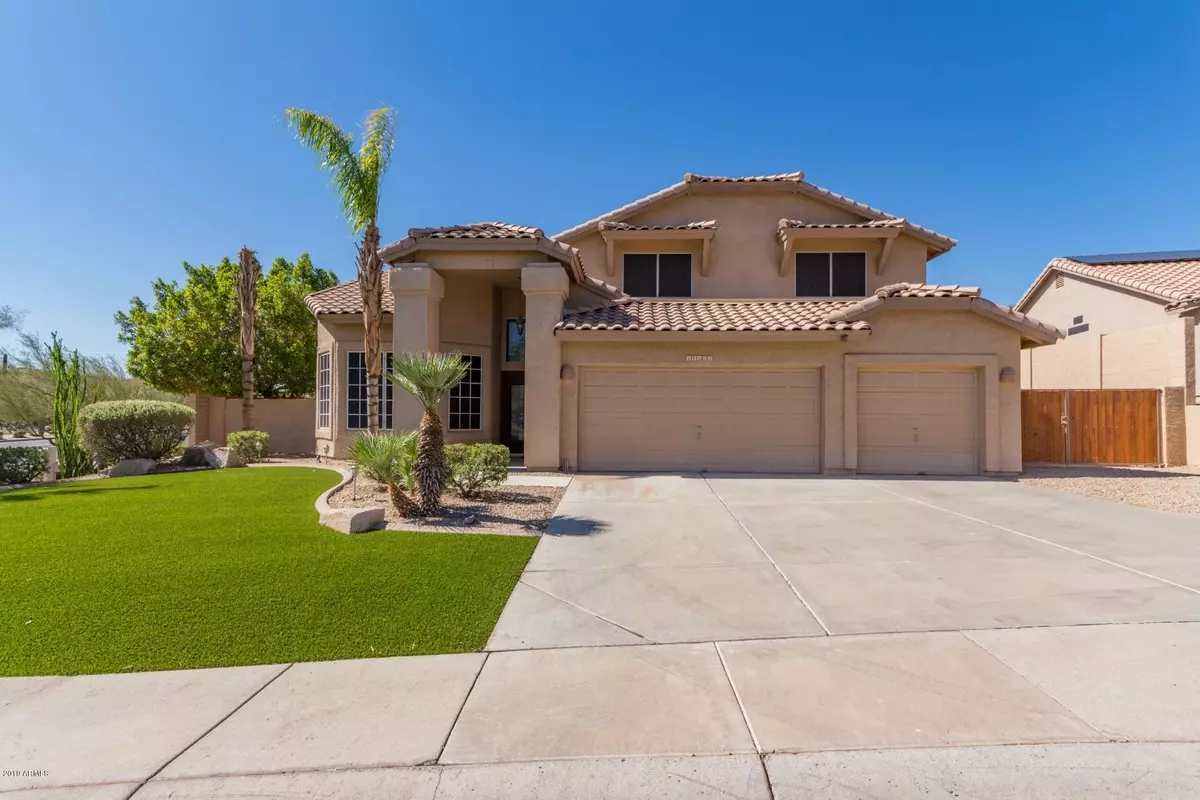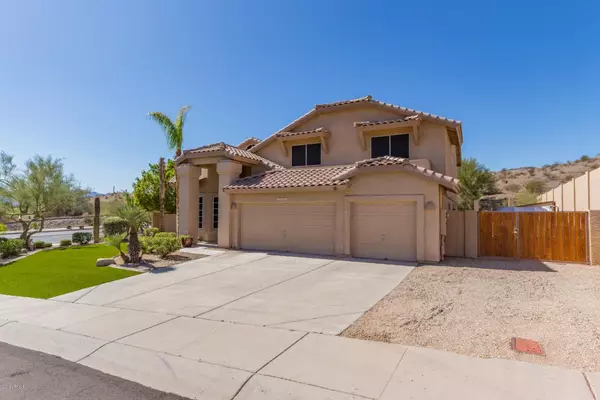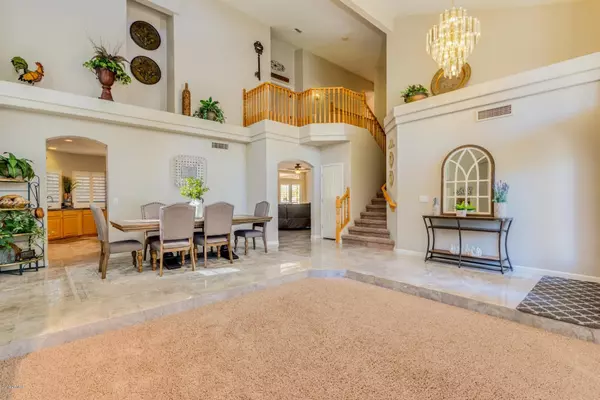$506,000
$509,000
0.6%For more information regarding the value of a property, please contact us for a free consultation.
15602 S 1ST Avenue Phoenix, AZ 85045
4 Beds
3 Baths
3,089 SqFt
Key Details
Sold Price $506,000
Property Type Single Family Home
Sub Type Single Family - Detached
Listing Status Sold
Purchase Type For Sale
Square Footage 3,089 sqft
Price per Sqft $163
Subdivision Granite Pass At The Foothills Lot 1-94 Tr A-C
MLS Listing ID 5987317
Sold Date 12/23/19
Bedrooms 4
HOA Fees $15
HOA Y/N Yes
Originating Board Arizona Regional Multiple Listing Service (ARMLS)
Year Built 1994
Annual Tax Amount $3,571
Tax Year 2019
Lot Size 9,169 Sqft
Acres 0.21
Property Description
As you walk through your double door grand entry into your light and bright family room, notice the built-ins with recessed lighting. As you make your way through your new home, notice the shutters throughout the home and 90% block sunscreens that were installed in 2018/19. The oversized master bedroom leads you to a balcony overlooking your backyard oasis which backs a preserve. No neighbors to the back, no neighbors to the west leaves your home with all of the privacy you could ask for! Not to mention the 15-year warranty artificial grass out front (2017) and back (2018) as well as a new sprinkler control box in 2017. Your private pool/spa is surrounded by new cool decking (2017) and the Tough Shed was installed in 2017 as well! The RV Gate & Parking is spectacular...wait until you see the storage for your toys! Did I mention the built-in BBQ with a smoker and the 3-car garage floor with new epoxy coating...the best you can buy?! Roof was inspected in 2017 and necessary repairs were done (over garage). The upstairs balcony was re-coated in 2017. The upstairs AC handler was replaced in 2008 and compressor in 2019. The microwave and dishwasher are brand new 2019! The office furniture built-ins are included in the sale of the home. All other furniture is available by separate bill of sale.
Location
State AZ
County Maricopa
Community Granite Pass At The Foothills Lot 1-94 Tr A-C
Direction Chandler Blvd to 1st Ave. Home on the NW Corner.
Rooms
Other Rooms Family Room
Master Bedroom Upstairs
Den/Bedroom Plus 4
Separate Den/Office N
Interior
Interior Features Upstairs, Eat-in Kitchen, 9+ Flat Ceilings, Vaulted Ceiling(s), Pantry, Double Vanity, Full Bth Master Bdrm, Separate Shwr & Tub, Tub with Jets, High Speed Internet, Granite Counters
Heating Electric
Cooling Refrigeration
Flooring Other, Carpet, Tile
Fireplaces Number 1 Fireplace
Fireplaces Type 1 Fireplace
Fireplace Yes
Window Features Sunscreen(s),Dual Pane
SPA Heated,Private
Exterior
Exterior Feature Balcony, Covered Patio(s), Patio, Storage, Built-in Barbecue
Garage RV Gate
Garage Spaces 3.0
Garage Description 3.0
Fence Block, Wrought Iron
Pool Heated, Private
Community Features Community Pool, Tennis Court(s), Playground, Biking/Walking Path, Clubhouse
Amenities Available Management
Waterfront No
Roof Type Tile
Private Pool Yes
Building
Lot Description Sprinklers In Rear, Sprinklers In Front, Desert Back, Desert Front, Synthetic Grass Frnt, Synthetic Grass Back
Story 2
Sewer Public Sewer
Water City Water
Structure Type Balcony,Covered Patio(s),Patio,Storage,Built-in Barbecue
New Construction Yes
Schools
Elementary Schools Kyrene De Los Cerritos School
Middle Schools Kyrene Altadena Middle School
High Schools Desert Vista High School
School District Tempe Union High School District
Others
HOA Name Foothills Club West
HOA Fee Include Maintenance Grounds
Senior Community No
Tax ID 300-36-387
Ownership Fee Simple
Acceptable Financing Conventional, FHA, VA Loan
Horse Property N
Listing Terms Conventional, FHA, VA Loan
Financing Conventional
Read Less
Want to know what your home might be worth? Contact us for a FREE valuation!

Our team is ready to help you sell your home for the highest possible price ASAP

Copyright 2024 Arizona Regional Multiple Listing Service, Inc. All rights reserved.
Bought with Coldwell Banker Realty







