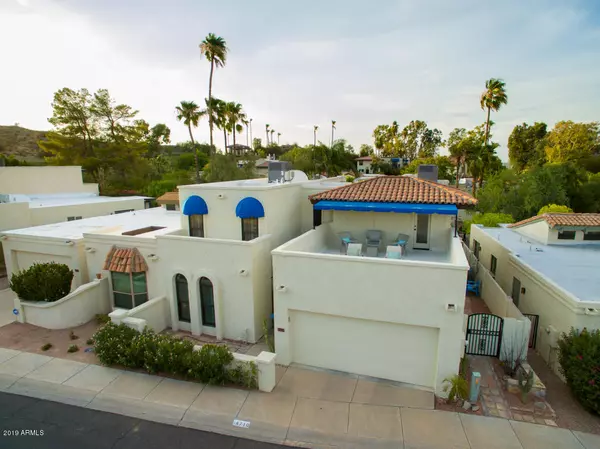$430,000
$449,900
4.4%For more information regarding the value of a property, please contact us for a free consultation.
4710 E WINSTON Drive Phoenix, AZ 85044
5 Beds
3 Baths
2,502 SqFt
Key Details
Sold Price $430,000
Property Type Single Family Home
Sub Type Single Family - Detached
Listing Status Sold
Purchase Type For Sale
Square Footage 2,502 sqft
Price per Sqft $171
Subdivision Pointe South Mountain
MLS Listing ID 5962779
Sold Date 12/30/19
Bedrooms 5
HOA Fees $123/mo
HOA Y/N Yes
Originating Board Arizona Regional Multiple Listing Service (ARMLS)
Year Built 1983
Annual Tax Amount $3,599
Tax Year 2018
Lot Size 4,678 Sqft
Acres 0.11
Property Description
$4500 seller contribution towards buyers closing costs!! Beautiful turn-key home in coveted Pointe South Mountain. Situated on a prime lot, this home offers multiple entertaining spaces inside & out. Every detail was carefully selected and quality crafted. Highlights include soaring vaulted ceilings, clean crisp color palette, hardwood & stone flooring, & custom mission-style woodwork throughout. The first-floor master suite offers luxurious bathroom, walk-in closet, and french doors leading to the manicured backyard. Seller has meticulously maintained and upgraded home including new windows, new Milgard sliding doors, newer HVAC systems, tankless hot water heater, & so much more! Prime location minutes to Sky Harbor, I-10, & U-60 making it a convenient commute to anywhere in the Valley! Enjoy all the incredible amenities the community offers along with access to the Arizona Grand Resort & Golf!
Location
State AZ
County Maricopa
Community Pointe South Mountain
Direction N on 48th, continue on 48th by turning left (north) as 48th curves eastbound. Left on Winston to property.
Rooms
Other Rooms Family Room
Master Bedroom Downstairs
Den/Bedroom Plus 5
Separate Den/Office N
Interior
Interior Features Master Downstairs, Eat-in Kitchen, 9+ Flat Ceilings, Vaulted Ceiling(s), Pantry, 3/4 Bath Master Bdrm, Double Vanity, High Speed Internet, Granite Counters
Heating Electric
Cooling Refrigeration, Programmable Thmstat, Ceiling Fan(s)
Flooring Stone, Wood
Fireplaces Number No Fireplace
Fireplaces Type None
Fireplace No
Window Features Vinyl Frame,Double Pane Windows,Low Emissivity Windows
SPA None
Laundry WshrDry HookUp Only
Exterior
Exterior Feature Balcony, Covered Patio(s), Patio, Private Yard
Garage Electric Door Opener
Garage Spaces 2.0
Garage Description 2.0
Fence Block, Wrought Iron
Pool None
Community Features Community Spa Htd, Community Spa, Community Pool Htd, Community Pool, Biking/Walking Path
Utilities Available SRP
Amenities Available Club, Membership Opt, Management
Waterfront No
View Mountain(s)
Roof Type Tile,Foam
Private Pool No
Building
Lot Description Desert Back, Desert Front, Auto Timer H2O Front, Auto Timer H2O Back
Story 2
Builder Name Gosnell
Sewer Public Sewer
Water City Water
Structure Type Balcony,Covered Patio(s),Patio,Private Yard
New Construction No
Schools
Elementary Schools Frank Elementary School
Middle Schools Fees College Preparatory Middle School
High Schools Mountain Pointe High School
School District Tempe Union High School District
Others
HOA Name Brown Community
HOA Fee Include Sewer,Maintenance Grounds,Street Maint,Trash,Water
Senior Community No
Tax ID 301-13-010
Ownership Fee Simple
Acceptable Financing Cash, Conventional, VA Loan
Horse Property N
Listing Terms Cash, Conventional, VA Loan
Financing Conventional
Read Less
Want to know what your home might be worth? Contact us for a FREE valuation!

Our team is ready to help you sell your home for the highest possible price ASAP

Copyright 2024 Arizona Regional Multiple Listing Service, Inc. All rights reserved.
Bought with Berkshire Hathaway HomeServices Arizona Properties







