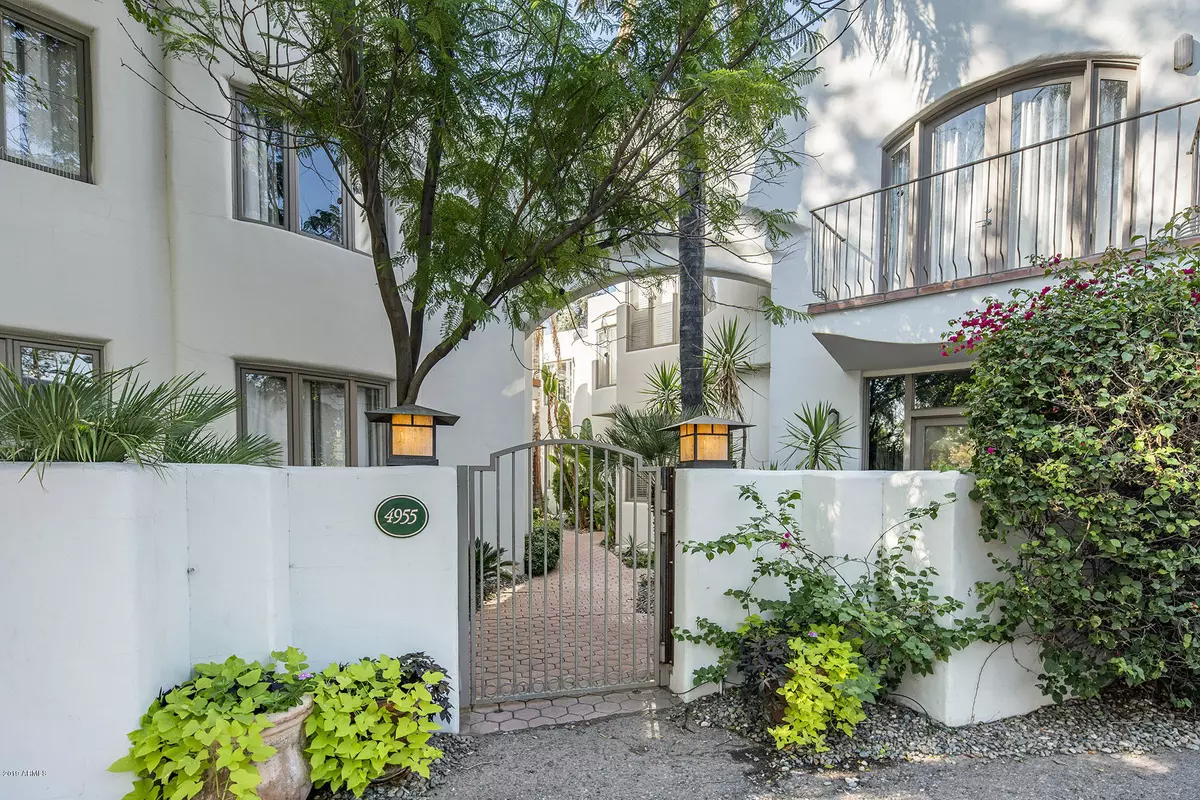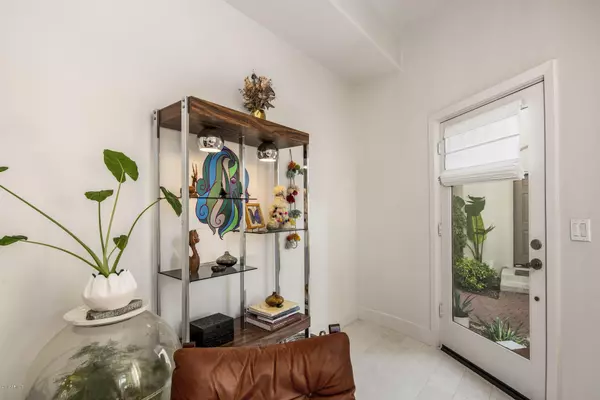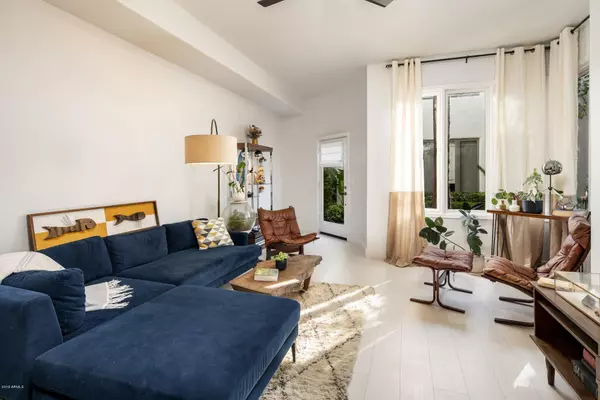$395,000
$395,000
For more information regarding the value of a property, please contact us for a free consultation.
4955 E INDIAN SCHOOL Road #4 Phoenix, AZ 85018
2 Beds
2.5 Baths
1,175 SqFt
Key Details
Sold Price $395,000
Property Type Townhouse
Sub Type Townhouse
Listing Status Sold
Purchase Type For Sale
Square Footage 1,175 sqft
Price per Sqft $336
Subdivision Arcadia Gardens, Arcadia Terraces
MLS Listing ID 6001242
Sold Date 12/20/19
Style Spanish
Bedrooms 2
HOA Fees $220/mo
HOA Y/N Yes
Originating Board Arizona Regional Multiple Listing Service (ARMLS)
Year Built 1986
Annual Tax Amount $1,523
Tax Year 2019
Lot Size 554 Sqft
Acres 0.01
Property Description
A rare opportunity awaits one lucky buyer. This chic Arcadia Townhome is one of a kind. 2 Bed/2.5 Bath, Re-designed open floorplan has been remodeled with the finest of finishes. Sleek custom cabinetry, Kitchen Aid range, Miele dishwasher, & Blanco sink crowned by gorgeous marble countertops complete this modern kitchen. New plank flooring in living room, kitchen, dining, and bedrooms. Light filled spacious living room has views of courtyard and pool. Main level 1/2 bath will delight guests with design forward fixtures and tile. Second master bathroom totally remodeled with large custom shower and dual faucet vanity. New light fixtures and fans throughout. Enchanting private patio off the main level, second level balcony, and rooftop deck boast breathtaking views of treasured Camelback mountain. Community features lush courtyard, Spanish architecture, sparkling pool, and storage. Private one car garage comes with the unit. This sophisticated townhomes's location is the epitome of the Arcadia lifestyle; award winning restaurants, shopping, recreation, and sought after Scottsdale School system. This gem is a must see!
Location
State AZ
County Maricopa
Community Arcadia Gardens, Arcadia Terraces
Direction East on Indian School to 50th Street, Arcadia Gardens located on the SW corner of 50th Street and Indian School; guest parking in rear of complex.
Rooms
Other Rooms Family Room
Master Bedroom Split
Den/Bedroom Plus 2
Separate Den/Office N
Interior
Interior Features Upstairs, Eat-in Kitchen, Breakfast Bar, 9+ Flat Ceilings, Pantry, 2 Master Baths, 3/4 Bath Master Bdrm, Double Vanity, Full Bth Master Bdrm, High Speed Internet
Heating Electric
Cooling Refrigeration, Ceiling Fan(s)
Flooring Carpet, Tile, Wood
Fireplaces Number No Fireplace
Fireplaces Type None
Fireplace No
Window Features Wood Frames,Double Pane Windows
SPA None
Exterior
Exterior Feature Balcony, Patio
Garage Separate Strge Area, Assigned, Community Structure
Garage Spaces 1.0
Garage Description 1.0
Fence Block
Pool Fenced
Community Features Community Pool, Near Bus Stop
Utilities Available SRP
Amenities Available Management, Rental OK (See Rmks)
Waterfront No
View City Lights, Mountain(s)
Roof Type Built-Up
Private Pool No
Building
Lot Description Sprinklers In Rear, Sprinklers In Front
Story 2
Builder Name unknown
Sewer Sewer in & Cnctd, Public Sewer
Water City Water
Architectural Style Spanish
Structure Type Balcony,Patio
New Construction Yes
Schools
Elementary Schools Tavan Elementary School
Middle Schools Ingleside Middle School
High Schools Arcadia High School
School District Scottsdale Unified District
Others
HOA Name Colby Management
HOA Fee Include Sewer,Maintenance Grounds,Front Yard Maint,Trash,Water
Senior Community No
Tax ID 128-04-098
Ownership Fee Simple
Acceptable Financing Cash, Conventional, VA Loan
Horse Property N
Listing Terms Cash, Conventional, VA Loan
Financing Cash
Read Less
Want to know what your home might be worth? Contact us for a FREE valuation!

Our team is ready to help you sell your home for the highest possible price ASAP

Copyright 2024 Arizona Regional Multiple Listing Service, Inc. All rights reserved.
Bought with HomeSmart







