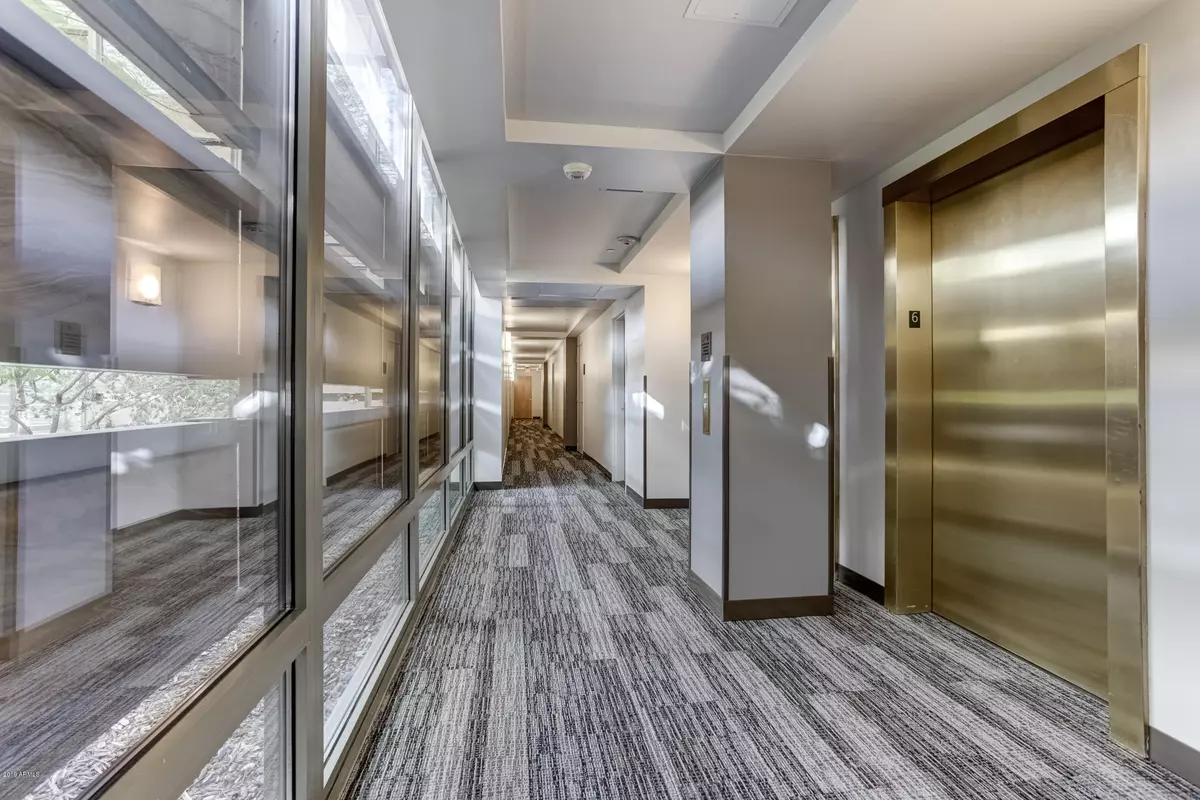$515,000
$535,000
3.7%For more information regarding the value of a property, please contact us for a free consultation.
7131 E RANCHO VISTA Drive #6010 Scottsdale, AZ 85251
2 Beds
2 Baths
1,310 SqFt
Key Details
Sold Price $515,000
Property Type Condo
Sub Type Apartment Style/Flat
Listing Status Sold
Purchase Type For Sale
Square Footage 1,310 sqft
Price per Sqft $393
Subdivision Optima Camelview Village Condominium 2Nd Amd
MLS Listing ID 6012546
Sold Date 03/16/20
Style Contemporary
Bedrooms 2
HOA Fees $860/mo
HOA Y/N Yes
Originating Board Arizona Regional Multiple Listing Service (ARMLS)
Year Built 2009
Annual Tax Amount $2,069
Tax Year 2019
Lot Size 1,292 Sqft
Acres 0.03
Property Description
Upgrade to luxury living with this beautiful furnished condo in the highly sought after Optima Camelview.This luxury condo offers lots of natural light with gorgeous mountain views from the livingroom, master bedroom, and oversized patio! All furniture/linens/and dish-ware is available for sale on a separate bill of sale! The Optima features two outdoor pools, each with a spa, one indoor lap pool with two spas, steam saunas, an indoor basketball court, an indoor racquetball court, and a state of the art fitness facility. The onsite restaurant, next to the putting green, is open 7 days per week and is available to deliver straight to your condo in a ''room service'' like manner. Seller is offering $250 a month toward your first year's HOA dues.
Location
State AZ
County Maricopa
Community Optima Camelview Village Condominium 2Nd Amd
Direction From Scottsdale Rd head West on Rancho Vista. Community is on the South Side of Rancho Vista. Please call co-listing agent if any questions on where unit is located.
Rooms
Master Bedroom Split
Den/Bedroom Plus 3
Separate Den/Office Y
Interior
Interior Features Eat-in Kitchen, Breakfast Bar, 3/4 Bath Master Bdrm, Double Vanity, Granite Counters
Heating Natural Gas
Cooling Refrigeration
Flooring Carpet, Stone
Fireplaces Number No Fireplace
Fireplaces Type None
Fireplace No
SPA None
Exterior
Exterior Feature Covered Patio(s), Patio
Garage Electric Door Opener, Assigned, Community Structure, Gated
Garage Spaces 2.0
Garage Description 2.0
Fence Wrought Iron
Pool None
Community Features Community Spa Htd, Community Spa, Community Pool Htd, Community Pool, Concierge, Racquetball, Clubhouse, Fitness Center
Utilities Available Other (See Remarks)
Amenities Available Management, Rental OK (See Rmks)
Waterfront No
View Mountain(s)
Roof Type See Remarks
Private Pool No
Building
Story 7
Builder Name David Hovey
Sewer Public Sewer
Water City Water
Architectural Style Contemporary
Structure Type Covered Patio(s),Patio
New Construction Yes
Schools
Elementary Schools Kiva Elementary School
Middle Schools Mohave Middle School
High Schools Saguaro High School
School District Scottsdale Unified District
Others
HOA Name Optima Camelview
HOA Fee Include Roof Repair,Insurance,Sewer,Cable TV,Maintenance Grounds,Gas,Trash,Water,Roof Replacement,Maintenance Exterior
Senior Community No
Tax ID 173-36-354
Ownership Condominium
Acceptable Financing Cash, Conventional, 1031 Exchange
Horse Property N
Listing Terms Cash, Conventional, 1031 Exchange
Financing Other
Read Less
Want to know what your home might be worth? Contact us for a FREE valuation!

Our team is ready to help you sell your home for the highest possible price ASAP

Copyright 2024 Arizona Regional Multiple Listing Service, Inc. All rights reserved.
Bought with Knock Homes







