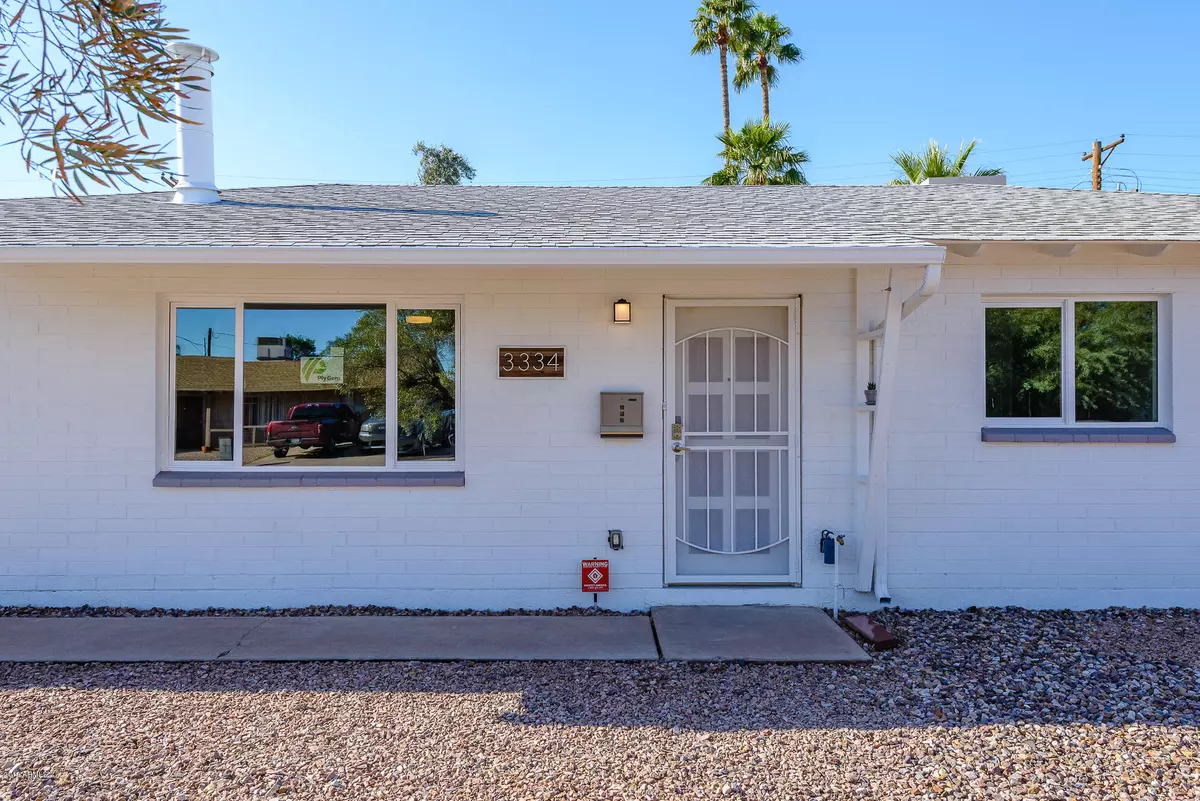$222,750
$228,000
2.3%For more information regarding the value of a property, please contact us for a free consultation.
3334 N 39TH Drive Phoenix, AZ 85019
3 Beds
2 Baths
1,305 SqFt
Key Details
Sold Price $222,750
Property Type Single Family Home
Sub Type Single Family - Detached
Listing Status Sold
Purchase Type For Sale
Square Footage 1,305 sqft
Price per Sqft $170
Subdivision Maryvale Terrace 7A
MLS Listing ID 6010756
Sold Date 01/21/20
Style Ranch
Bedrooms 3
HOA Y/N No
Originating Board Arizona Regional Multiple Listing Service (ARMLS)
Year Built 1958
Annual Tax Amount $728
Tax Year 2019
Lot Size 7,950 Sqft
Acres 0.18
Property Description
Check out this amazing remodel! New kitchen with white quartz tops and stainless Samsung appliances, new bathrooms, new wood look ceramic tile throughout, and a free standing fireplace with wifi controlled fan! New vinyl low-e dual pane windows, LED light fixtures, over cabinet lighting, smart thermostat, and a HUGE laundry room with matching white quartz folding station. Fully remodeled diving pool, back patio, and Arizona room for maximum outdoor enjoyment! Smart security system and security cameras you can control from your phone! Too many upgrades to list, check this one out before it's gone!
Location
State AZ
County Maricopa
Community Maryvale Terrace 7A
Direction EAST ON OSBORN, SOUTH ON 39TH DR, HOME ON YOUR RIGHT
Rooms
Master Bedroom Not split
Den/Bedroom Plus 3
Separate Den/Office N
Interior
Interior Features Walk-In Closet(s), Eat-in Kitchen, No Interior Steps, Pantry, 3/4 Bath Master Bdrm, High Speed Internet, Smart Home
Heating Electric
Cooling Refrigeration, Both Refrig & Evap, Programmable Thmstat, Evaporative Cooling, Ceiling Fan(s)
Flooring Tile
Fireplaces Type 1 Fireplace, Free Standing
Fireplace Yes
Window Features Vinyl Frame, Double Pane Windows, Low Emissivity Windows
SPA None
Laundry 220 V Dryer Hookup, Inside, Wshr/Dry HookUp Only
Exterior
Exterior Feature Covered Patio(s), Patio
Garage Electric Door Opener, RV Gate, RV Access/Parking
Garage Spaces 2.0
Carport Spaces 2
Garage Description 2.0
Fence Block
Pool Diving Pool, Private
Community Features Near Bus Stop
Utilities Available SRP, SW Gas
Amenities Available Not Managed
Waterfront No
Roof Type Composition
Accessibility Remote Devices, Mltpl Entries/Exits
Building
Lot Description Alley, Dirt Back, Gravel/Stone Front, Gravel/Stone Back
Story 1
Builder Name Unk
Sewer Public Sewer
Water City Water
Architectural Style Ranch
Structure Type Covered Patio(s), Patio
New Construction No
Schools
Elementary Schools Lela Alston Elementary
Middle Schools Pueblo Del Sol Middle School
High Schools Alhambra High School
School District Phoenix Union High School District
Others
HOA Fee Include No Fees
Senior Community No
Tax ID 107-40-057
Ownership Fee Simple
Acceptable Financing Cash, Conventional, 1031 Exchange, FHA, VA Loan
Horse Property N
Listing Terms Cash, Conventional, 1031 Exchange, FHA, VA Loan
Financing FHA
Special Listing Condition Owner/Agent
Read Less
Want to know what your home might be worth? Contact us for a FREE valuation!

Our team is ready to help you sell your home for the highest possible price ASAP

Copyright 2024 Arizona Regional Multiple Listing Service, Inc. All rights reserved.
Bought with OZ Realty







