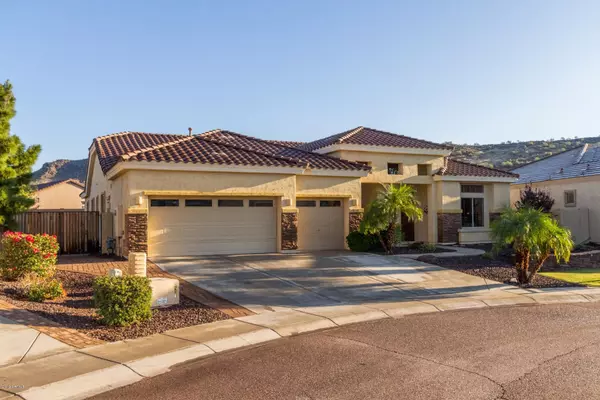$525,000
$529,000
0.8%For more information regarding the value of a property, please contact us for a free consultation.
26007 N 50TH Lane Phoenix, AZ 85083
4 Beds
3 Baths
3,002 SqFt
Key Details
Sold Price $525,000
Property Type Single Family Home
Sub Type Single Family - Detached
Listing Status Sold
Purchase Type For Sale
Square Footage 3,002 sqft
Price per Sqft $174
Subdivision Stetson Valley Parcels 7 8 9 10
MLS Listing ID 6007901
Sold Date 03/03/20
Bedrooms 4
HOA Fees $74/qua
HOA Y/N Yes
Originating Board Arizona Regional Multiple Listing Service (ARMLS)
Year Built 2006
Annual Tax Amount $3,643
Tax Year 2019
Lot Size 0.302 Acres
Acres 0.3
Property Description
Superb Setting for this Executive Home in Stetson Valley! Situated on an Oversized, Premium Lot with 3 Car Garage, Expansive Yard with Sparkling Swimming Pool & Spa Plus Lush Green Grass!!! Side Yard features RV Gate, Storage Shed and Plenty of Room for Extra Toys. This 4 Bedroom PLUS Office Home has Room for Everyone & Everything! Open and Spacious Split Floor Plan with TONS of Natural Light and featuring 3 FULL Bathrooms! Bonus/Living Area off Main Hallway along with Formal/Dining/Studio gives flexibility and options for laying this home out to fit your personal lifestyle. Situated within walking distance of Deem Hills Park, Mountain Trails, but just minutes from both 101 and I-17 for quick access around town. This property has unique spaces & Custom Touches - this one is SPECIAL! Additional Interior Features include Dual Walk-In Master Closets, Murphy Bed in 4th Bedroom, 12 Foot Ceilings, Mountain and Pool Views from Picture Windows in Living, Kitchen, Family & Dining Rooms, Plantation Shutters, Updated Berber Carpet and Wood Look Tile Flooring, Breakfast Nook, Dual Convection Ovens, Reverse Osmosis, Wired for Surround Sound, Monitored Alarm and Smoke Detectors.
Additional Exterior Features: RV Gate, Stampled Concrete Patio, Waterfall, Heated Pool and Spa, Gas Heater, Party Lights in Pool, Large 1/3 Acre Lot, Gazebo, Outdoor Shed, Miniature Orange and Grapefruit Trees, Close to Thunderbird Park, Norterra, Arrowhead, Landscaped Front and Back.
Location
State AZ
County Maricopa
Community Stetson Valley Parcels 7 8 9 10
Direction Happy Valley to 51st Ave. N on 51st to El Cortez, follow around to 50th Lane. Sign on Property.
Rooms
Den/Bedroom Plus 5
Separate Den/Office Y
Interior
Interior Features Breakfast Bar, Kitchen Island, Pantry, Double Vanity, Full Bth Master Bdrm, Separate Shwr & Tub, Granite Counters
Heating Natural Gas
Cooling Refrigeration, Programmable Thmstat
Flooring Carpet, Tile
Fireplaces Number No Fireplace
Fireplaces Type None
Fireplace No
Window Features Double Pane Windows
SPA Heated,Private
Laundry WshrDry HookUp Only
Exterior
Garage Spaces 3.0
Garage Description 3.0
Fence Block
Pool Play Pool, Heated, Private
Utilities Available APS, SW Gas
Amenities Available Management
Waterfront No
Roof Type Tile
Private Pool Yes
Building
Lot Description Sprinklers In Rear, Sprinklers In Front, Desert Back, Desert Front, Grass Front, Grass Back
Story 1
Builder Name Lennar
Sewer Public Sewer
Water City Water
New Construction Yes
Schools
Elementary Schools Las Brisas Elementary School - Glendale
Middle Schools Hillcrest Middle School
High Schools Sandra Day O'Connor High School
School District Deer Valley Unified District
Others
HOA Name Stetson Valley Owner
HOA Fee Include Maintenance Grounds
Senior Community No
Tax ID 201-38-305
Ownership Fee Simple
Acceptable Financing CTL, Cash, Conventional, FHA, VA Loan
Horse Property N
Listing Terms CTL, Cash, Conventional, FHA, VA Loan
Financing Conventional
Read Less
Want to know what your home might be worth? Contact us for a FREE valuation!

Our team is ready to help you sell your home for the highest possible price ASAP

Copyright 2024 Arizona Regional Multiple Listing Service, Inc. All rights reserved.
Bought with Libertas Real Estate







