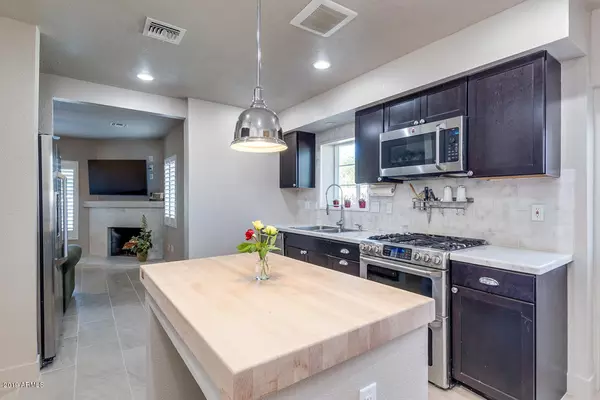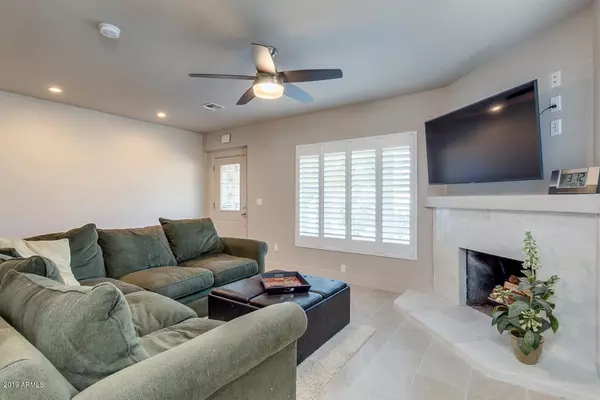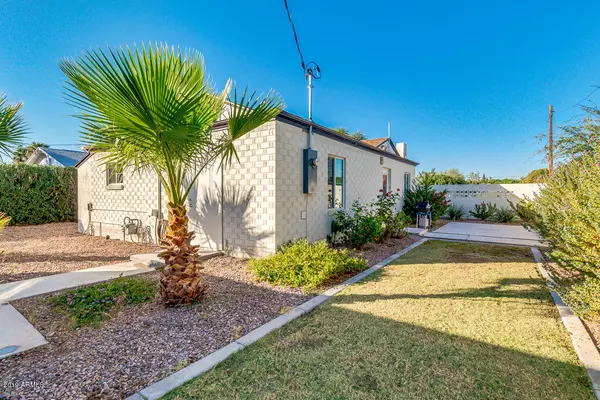$415,000
$425,000
2.4%For more information regarding the value of a property, please contact us for a free consultation.
501 W MINNEZONA Avenue Phoenix, AZ 85013
2 Beds
2 Baths
1,643 SqFt
Key Details
Sold Price $415,000
Property Type Single Family Home
Sub Type Single Family - Detached
Listing Status Sold
Purchase Type For Sale
Square Footage 1,643 sqft
Price per Sqft $252
Subdivision Yaple Park
MLS Listing ID 6003872
Sold Date 12/30/19
Style Ranch
Bedrooms 2
HOA Y/N No
Originating Board Arizona Regional Multiple Listing Service (ARMLS)
Year Built 1946
Annual Tax Amount $2,339
Tax Year 2019
Lot Size 6,688 Sqft
Acres 0.15
Property Description
Completely remodeled home centrally located in the Yaple Park Historic District This home sits on a corner lot and has been completely redone with new flooring, carpet, windows, custom doors, chrome hardware, AC/duct work, and electrical wiring and panel. Kitchen features butcher block center island, top of the line SS GE Profile appliances, 2 pantries, and butler station with dual zone beverage cooler. Master suite features a walk-in closet and dual vanity sink. Fresh neutral paint throughout, wood burning fireplace, central vacuum, built-in wall safe, large attic for storage, large detached 1 car garage, and detached workshop with plumbing with separate water heater and 2 dedicated 20 amp lines. Walk or bike to the Melrose District on 7th Ave to visit unique shops and restaurants! The attic has "cathedral" foam attic insulation that is much more efficient than traditional attic insulation. It keeps the attic warm in the winter and cool in the summer. You can store climate sensitive items in the attic knowing they are safe. Newer dual pane window and most of the exterior walls have foam insulation make this a very energy efficient home.
Location
State AZ
County Maricopa
Community Yaple Park
Direction From 7th Ave and Camelback, head south on 7th Ave, turn left onto Minnezona Ave. Home is located on the corner of 5th Ave and Minnezona Ave.
Rooms
Other Rooms Separate Workshop, Family Room
Master Bedroom Split
Den/Bedroom Plus 2
Separate Den/Office N
Interior
Interior Features Central Vacuum, Other, Kitchen Island, Pantry, Double Vanity, Full Bth Master Bdrm
Heating Natural Gas, Other
Cooling Refrigeration, Ceiling Fan(s), See Remarks
Flooring Carpet, Tile
Fireplaces Type 1 Fireplace, Living Room
Fireplace Yes
Window Features Double Pane Windows
SPA None
Laundry Other, See Remarks
Exterior
Exterior Feature Covered Patio(s), Patio, Private Yard, Storage
Garage Spaces 1.0
Carport Spaces 1
Garage Description 1.0
Pool None
Landscape Description Irrigation Front
Community Features Near Light Rail Stop, Near Bus Stop, Historic District
Utilities Available APS, SW Gas
Amenities Available None
Waterfront No
Roof Type Composition
Private Pool No
Building
Lot Description Sprinklers In Rear, Corner Lot, Gravel/Stone Back, Grass Front, Grass Back, Irrigation Front
Story 1
Builder Name Unknown
Sewer Public Sewer
Water City Water
Architectural Style Ranch
Structure Type Covered Patio(s),Patio,Private Yard,Storage
New Construction No
Schools
Elementary Schools Encanto School
Middle Schools Osborn Middle School
High Schools Central High School
School District Phoenix Union High School District
Others
HOA Fee Include No Fees
Senior Community No
Tax ID 155-34-132
Ownership Fee Simple
Acceptable Financing Cash, Conventional, FHA, VA Loan
Horse Property N
Listing Terms Cash, Conventional, FHA, VA Loan
Financing Cash
Read Less
Want to know what your home might be worth? Contact us for a FREE valuation!

Our team is ready to help you sell your home for the highest possible price ASAP

Copyright 2024 Arizona Regional Multiple Listing Service, Inc. All rights reserved.
Bought with HomeSmart







