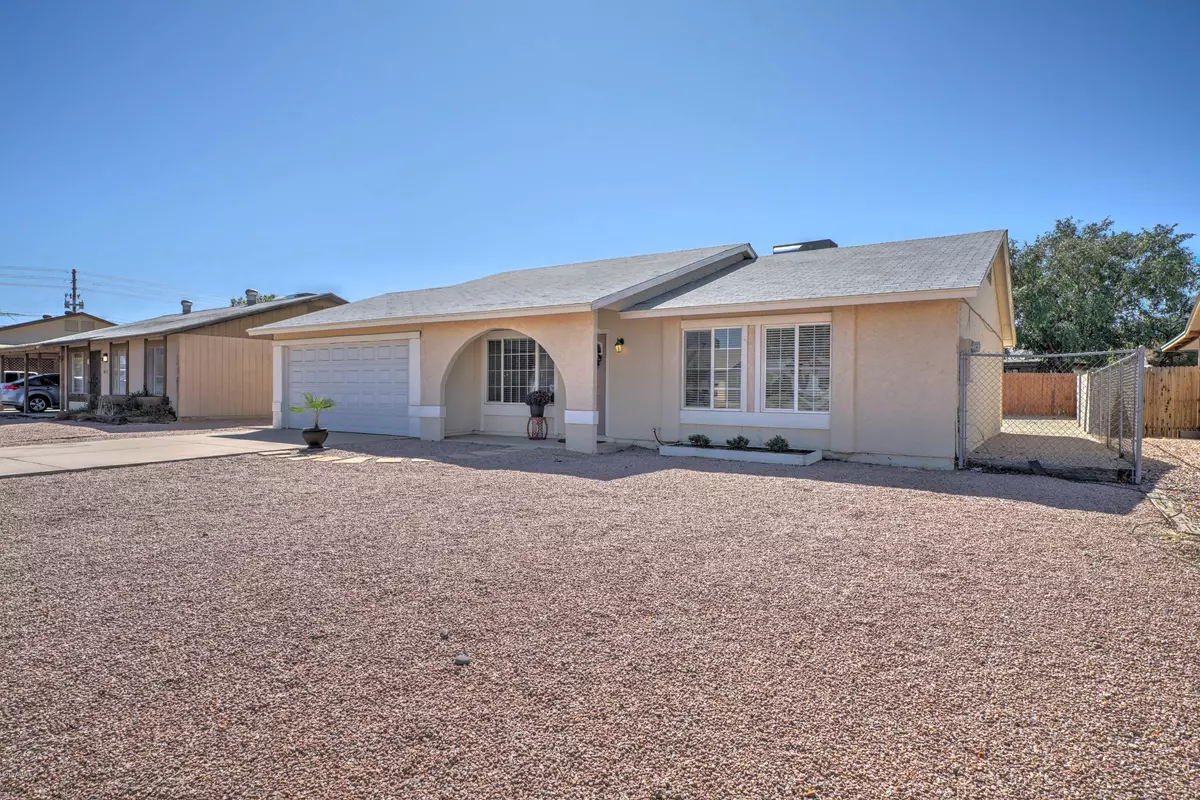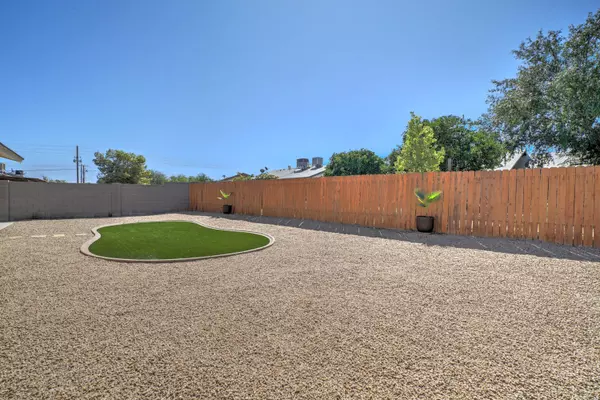$260,000
$260,000
For more information regarding the value of a property, please contact us for a free consultation.
4711 E CARSON Road Phoenix, AZ 85042
3 Beds
2 Baths
1,334 SqFt
Key Details
Sold Price $260,000
Property Type Single Family Home
Sub Type Single Family - Detached
Listing Status Sold
Purchase Type For Sale
Square Footage 1,334 sqft
Price per Sqft $194
Subdivision Knoell Garden Groves Unit 4 Lot 376-534 Tr A-C
MLS Listing ID 5981373
Sold Date 11/15/19
Bedrooms 3
HOA Y/N No
Originating Board Arizona Regional Multiple Listing Service (ARMLS)
Year Built 1979
Annual Tax Amount $604
Tax Year 2019
Lot Size 6,534 Sqft
Acres 0.15
Property Description
Welcome home to 4711 E Carson Rd! You'll appreciate the water-saving desert landscaping in the front yard and the shaded archway over the front door. This home has been wonderfully remodeled with care and attention to detail. You're greeted by beautiful wood plank tile, designer neutral paint colors, and white trim. Lots of natural light fills the open concept kitchen and dining area with French door patio access. The kitchen features lovely warm white shaker style cabinets with granite counter tops in black and white, stainless steel Frigidaire and Samsung appliances, and just a hint of color in the light teal tile back splash.
Bedrooms showcase the same neutral paint scheme which really opens up the space, brand new carpet, ceiling fans, and trim. The main bath has 12" tile, new paint, granite sink on double cabinet, and new light fixture. The master bedroom's en suite has another gorgeous sink and cabinet, matching light fixture and tile floor as other bath, and shower doors. Let's not forget the spacious walk-in closet.
Walk in laundry room will convey with the washer and dryer. The room also has built in cabinets for ample storage and 12" tile flooring.
Two car garage has plenty of space for additional storage or hobby bench. Also features two windows for more light, light paint really brightens it up too, making it a welcoming space.
Backyard has desert gravel landscaping, and synthetic grass that will be low maintenance along with brand new wood rear fence and concrete block side walls. Off of the kitchen there's a covered concrete patio for seating and side area has gated access from driveway.
This house is not going to last through this weekends Open House, come check it out or make a ShowingTime before you miss out on your chance!!
Location
State AZ
County Maricopa
Community Knoell Garden Groves Unit 4 Lot 376-534 Tr A-C
Direction Off of the 10, head West on Baseline. Head North on 48th St.. Head West on Carson Rd. Home is the 4th on the Left.
Rooms
Den/Bedroom Plus 3
Separate Den/Office N
Interior
Interior Features No Interior Steps, Full Bth Master Bdrm, Granite Counters
Heating Electric
Cooling Refrigeration
Flooring Carpet, Tile, Wood
Fireplaces Number No Fireplace
Fireplaces Type None
Fireplace No
SPA None
Exterior
Garage Dir Entry frm Garage, Electric Door Opener
Garage Spaces 2.0
Garage Description 2.0
Fence Block, Chain Link, Wood
Pool None
Utilities Available SRP
Amenities Available None
View Mountain(s)
Roof Type Composition
Private Pool No
Building
Lot Description Gravel/Stone Front, Gravel/Stone Back, Synthetic Grass Back
Story 1
Builder Name Unknown
Sewer Public Sewer
Water City Water
New Construction No
Schools
Elementary Schools Frank Elementary School
Middle Schools Fees College Preparatory Middle School
High Schools Mountain Pointe High School
School District Tempe Union High School District
Others
HOA Fee Include No Fees
Senior Community No
Tax ID 123-19-020
Ownership Fee Simple
Acceptable Financing Cash, Conventional, FHA, VA Loan
Horse Property N
Listing Terms Cash, Conventional, FHA, VA Loan
Financing Conventional
Read Less
Want to know what your home might be worth? Contact us for a FREE valuation!

Our team is ready to help you sell your home for the highest possible price ASAP

Copyright 2024 Arizona Regional Multiple Listing Service, Inc. All rights reserved.
Bought with Obadiah Realty







