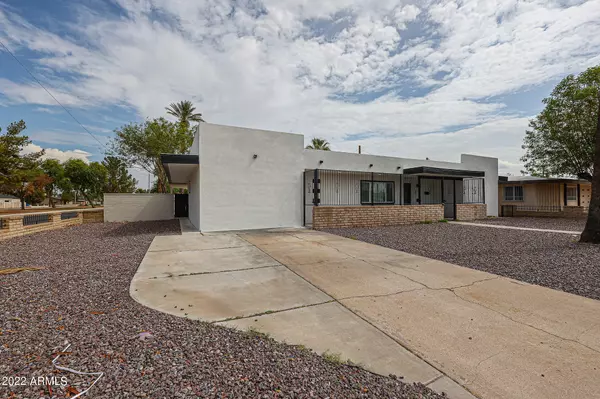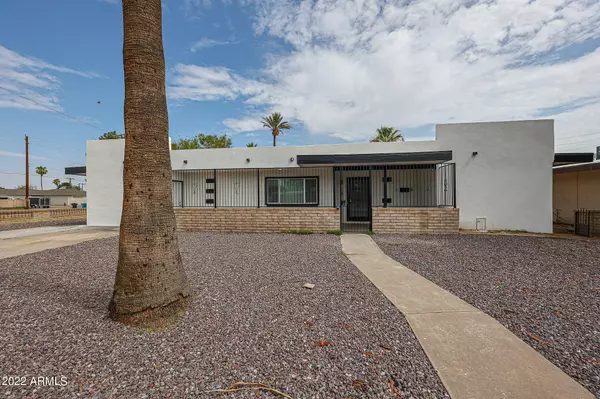$381,000
$379,900
0.3%For more information regarding the value of a property, please contact us for a free consultation.
5442 W HIGHLAND Avenue Phoenix, AZ 85031
5 Beds
3 Baths
2,137 SqFt
Key Details
Sold Price $381,000
Property Type Single Family Home
Sub Type Single Family - Detached
Listing Status Sold
Purchase Type For Sale
Square Footage 2,137 sqft
Price per Sqft $178
Subdivision Maryvale Terrace 9 Lots 3519-3628
MLS Listing ID 6435214
Sold Date 11/04/22
Bedrooms 5
HOA Y/N No
Originating Board Arizona Regional Multiple Listing Service (ARMLS)
Year Built 1957
Annual Tax Amount $2,063
Tax Year 2021
Lot Size 8,333 Sqft
Acres 0.19
Property Description
Welcome to this beautiful remodeled home. As you enter an enclosed front patio will welcome you home. Featuring new floors, new kitchen, new bathrooms and ample space to enjoy with the family, this house has more than you can imagine. Fresh new paint inside and out. New AC. The kitchen features new appliances, breakfast island and beautiful quartz countertops. Private room with chimney to enjoy also has access to the backyard. The master bedroom has ample closet space and access to the backyard through the laundry room. The backyard features a covered patio and a desired pool to cool off year round in this desert weather. This house is a MUST see!! come and take a look at one of a kind property waiting for you to call home.
Location
State AZ
County Maricopa
Community Maryvale Terrace 9 Lots 3519-3628
Direction South on 55th Ave, left on Highland. Property is located at the corner.
Rooms
Den/Bedroom Plus 5
Separate Den/Office N
Interior
Interior Features Eat-in Kitchen, Breakfast Bar, 3/4 Bath Master Bdrm, See Remarks
Cooling Refrigeration, Programmable Thmstat
Flooring Tile
Fireplaces Type 1 Fireplace, Family Room
Fireplace Yes
Window Features ENERGY STAR Qualified Windows,Double Pane Windows
SPA None
Laundry Wshr/Dry HookUp Only, See Remarks
Exterior
Exterior Feature Covered Patio(s)
Fence Block
Pool Diving Pool, Private
Utilities Available SRP
Amenities Available None
Roof Type Built-Up
Private Pool Yes
Building
Lot Description Corner Lot, Dirt Back, Gravel/Stone Front
Story 1
Builder Name John F Long
Sewer Public Sewer
Water City Water
Structure Type Covered Patio(s)
New Construction No
Schools
Elementary Schools John F. Long
Middle Schools Marc T. Atkinson Middle School
High Schools Phoenix Coding Academy
School District Phoenix Union High School District
Others
HOA Fee Include No Fees
Senior Community No
Tax ID 144-53-079
Ownership Fee Simple
Acceptable Financing Cash, Conventional, FHA
Horse Property N
Horse Feature See Remarks
Listing Terms Cash, Conventional, FHA
Financing VA
Read Less
Want to know what your home might be worth? Contact us for a FREE valuation!

Our team is ready to help you sell your home for the highest possible price ASAP

Copyright 2024 Arizona Regional Multiple Listing Service, Inc. All rights reserved.
Bought with neXGen Real Estate







