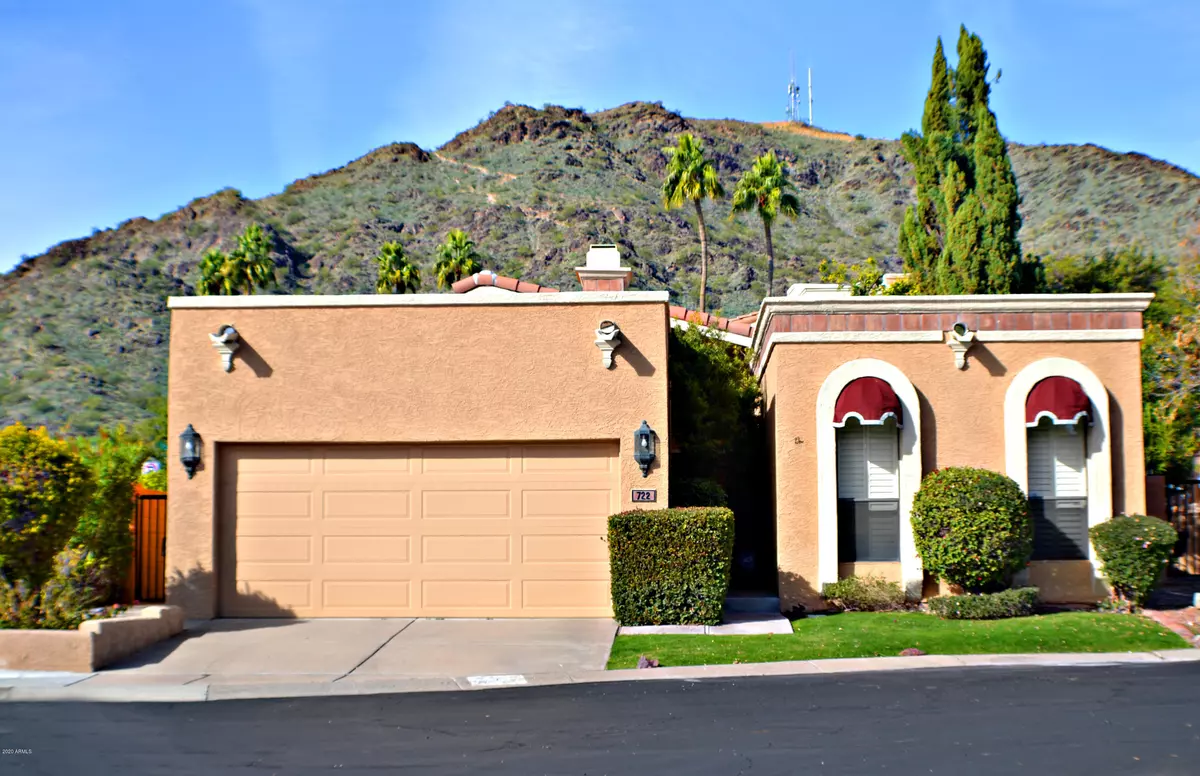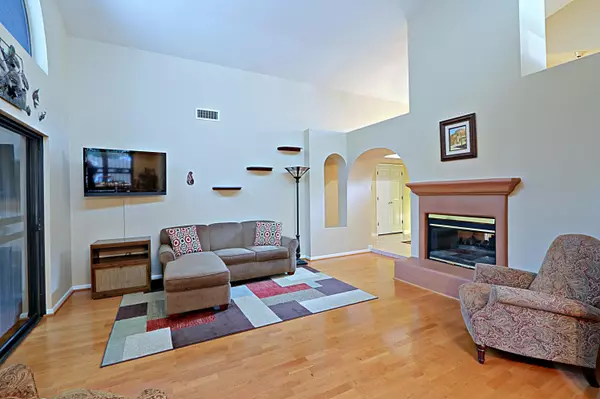$320,000
$325,000
1.5%For more information regarding the value of a property, please contact us for a free consultation.
722 E PEORIA Avenue Phoenix, AZ 85020
2 Beds
2 Baths
1,451 SqFt
Key Details
Sold Price $320,000
Property Type Single Family Home
Sub Type Patio Home
Listing Status Sold
Purchase Type For Sale
Square Footage 1,451 sqft
Price per Sqft $220
Subdivision Pointe Tapatio Lot 1-142 & Tr A-Z & Aa&Bb
MLS Listing ID 6027259
Sold Date 02/25/20
Style Ranch
Bedrooms 2
HOA Fees $243/mo
HOA Y/N Yes
Originating Board Arizona Regional Multiple Listing Service (ARMLS)
Year Built 1987
Annual Tax Amount $1,648
Tax Year 2019
Lot Size 3,293 Sqft
Acres 0.08
Property Description
More than a house, this is a lifestyle. This impeccably cared for 2 bedroom 2 bath, 2 car garage home is the perfect retreat after enjoying the natural resources of Arizona. Only 1/10 of a mile to the hiking trails & picnic grounds of North Mountain park. Refresh in one of the four Point Tapatio heated pools, one located just across the street. Enjoy the professionally managed HOA's events including seasonal wine tastings, meet & greets, water aerobics, spa, activity groups, club house, walking & biking paths. HOA dues include stress freeing Cox cable package, Phoenix water trash & sewer, common area maintenance. If enjoying life is one of your 2020 and beyond goals, this is the home to help you reach that goal. Come take a look, before someone else takes your dream for their own.
Location
State AZ
County Maricopa
Community Pointe Tapatio Lot 1-142 & Tr A-Z & Aa&Bb
Direction South on Cave Creek from Cactus, West on Peoria Ave. Home is just east of 7th Street.
Rooms
Den/Bedroom Plus 2
Separate Den/Office N
Interior
Interior Features Vaulted Ceiling(s), Pantry, Double Vanity, Full Bth Master Bdrm, Separate Shwr & Tub, High Speed Internet
Heating Electric
Cooling Refrigeration, Programmable Thmstat, Ceiling Fan(s)
Flooring Carpet, Tile, Wood
Fireplaces Type 1 Fireplace, Two Way Fireplace
Fireplace Yes
Window Features Skylight(s)
SPA None
Exterior
Exterior Feature Covered Patio(s)
Garage Dir Entry frm Garage, Electric Door Opener, Separate Strge Area
Garage Spaces 2.0
Garage Description 2.0
Fence Block
Pool None
Community Features Community Spa Htd, Community Pool Htd, Biking/Walking Path, Clubhouse
Utilities Available APS
Amenities Available Management
Waterfront No
View Mountain(s)
Roof Type Tile,Foam
Private Pool No
Building
Lot Description Sprinklers In Rear, Sprinklers In Front, Corner Lot, Desert Back, Desert Front, Cul-De-Sac, Grass Front, Auto Timer H2O Front, Auto Timer H2O Back
Story 1
Builder Name Gosnell
Sewer Public Sewer
Water City Water
Architectural Style Ranch
Structure Type Covered Patio(s)
New Construction Yes
Schools
Elementary Schools Larkspur Elementary School
Middle Schools Shea Middle School
High Schools Shadow Mountain High School
School District Paradise Valley Unified District
Others
HOA Name Pointe Tapatio
HOA Fee Include Insurance,Sewer,Cable TV,Maintenance Grounds,Street Maint,Trash,Water
Senior Community No
Tax ID 159-41-339
Ownership Fee Simple
Acceptable Financing Cash, Conventional
Horse Property N
Listing Terms Cash, Conventional
Financing Conventional
Read Less
Want to know what your home might be worth? Contact us for a FREE valuation!

Our team is ready to help you sell your home for the highest possible price ASAP

Copyright 2024 Arizona Regional Multiple Listing Service, Inc. All rights reserved.
Bought with HomeSmart







