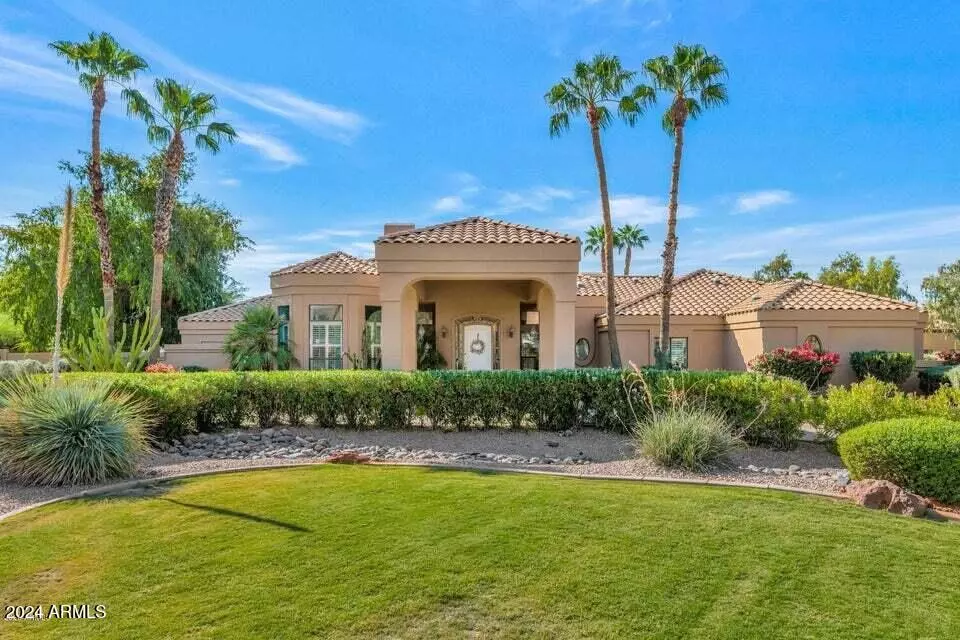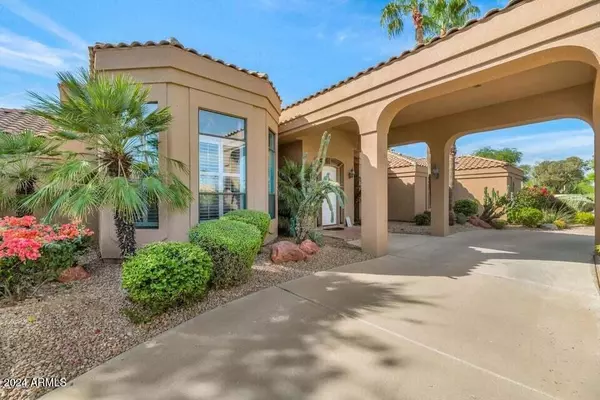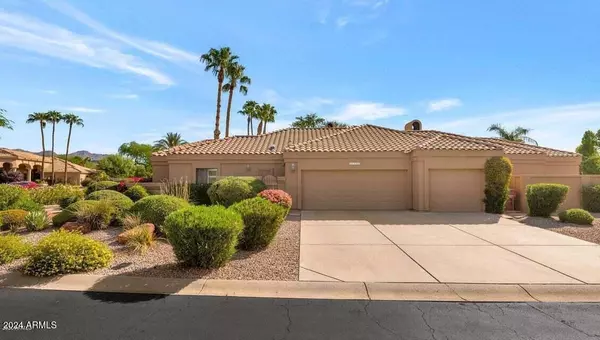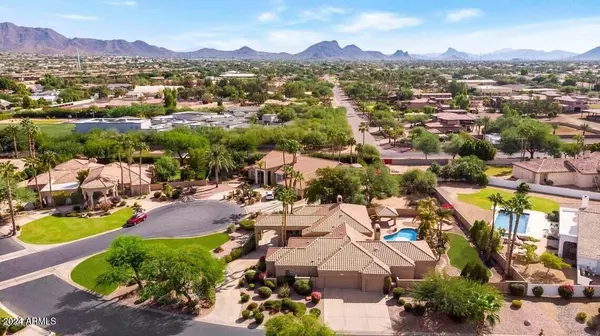
11165 E GOLD DUST Avenue Scottsdale, AZ 85259
5 Beds
3.5 Baths
3,601 SqFt
UPDATED:
11/18/2024 08:15 AM
Key Details
Property Type Single Family Home
Sub Type Single Family - Detached
Listing Status Active
Purchase Type For Sale
Square Footage 3,601 sqft
Price per Sqft $485
Subdivision Rancho Mirada
MLS Listing ID 6782919
Style Ranch
Bedrooms 5
HOA Fees $3,273/ann
HOA Y/N Yes
Originating Board Arizona Regional Multiple Listing Service (ARMLS)
Year Built 1990
Annual Tax Amount $4,032
Tax Year 2024
Lot Size 0.579 Acres
Acres 0.58
Property Description
Location
State AZ
County Maricopa
Community Rancho Mirada
Direction From Shea and 110th Street, south on 110th Street to Rancho Mirada gate at Gold Dust Avenue, through gate, continue straight to home.
Rooms
Other Rooms ExerciseSauna Room, Great Room, Media Room, Family Room
Master Bedroom Split
Den/Bedroom Plus 5
Separate Den/Office N
Interior
Interior Features Eat-in Kitchen, 9+ Flat Ceilings, Central Vacuum, Fire Sprinklers, Vaulted Ceiling(s), Kitchen Island, Pantry, 2 Master Baths, Double Vanity, Separate Shwr & Tub, High Speed Internet, Granite Counters
Heating Electric
Cooling Refrigeration, Ceiling Fan(s)
Flooring Vinyl, Tile, Wood
Fireplaces Type 2 Fireplace
Fireplace Yes
SPA Heated,Private
Laundry WshrDry HookUp Only
Exterior
Exterior Feature Circular Drive, Covered Patio(s), Gazebo/Ramada, Misting System, Patio, Built-in Barbecue
Garage Attch'd Gar Cabinets, Electric Door Opener
Garage Spaces 3.0
Garage Description 3.0
Fence Block
Pool Variable Speed Pump, Private
Community Features Gated Community, Pickleball Court(s), Tennis Court(s)
Amenities Available Management
Waterfront No
Roof Type Tile
Private Pool Yes
Building
Lot Description Corner Lot, Cul-De-Sac, Grass Front, Grass Back, Auto Timer H2O Front, Auto Timer H2O Back
Story 1
Builder Name Custom
Sewer Sewer in & Cnctd
Water City Water
Architectural Style Ranch
Structure Type Circular Drive,Covered Patio(s),Gazebo/Ramada,Misting System,Patio,Built-in Barbecue
New Construction Yes
Schools
Elementary Schools Laguna Elementary School
Middle Schools Mountainside Middle School
High Schools Desert Mountain High School
School District Scottsdale Unified District
Others
HOA Name Vision
HOA Fee Include Maintenance Grounds,Street Maint
Senior Community No
Tax ID 217-34-856
Ownership Fee Simple
Acceptable Financing Conventional, 1031 Exchange, FHA, VA Loan
Horse Property N
Listing Terms Conventional, 1031 Exchange, FHA, VA Loan

Copyright 2024 Arizona Regional Multiple Listing Service, Inc. All rights reserved.







