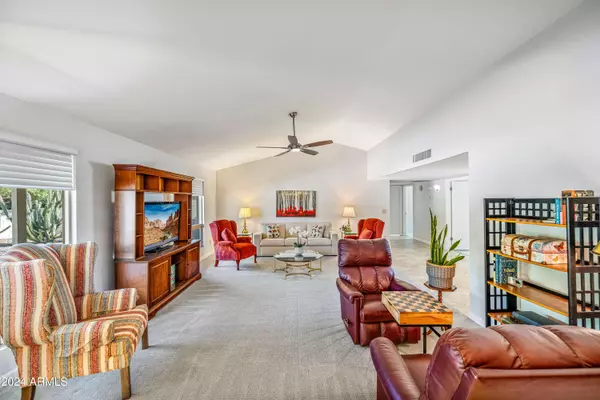
10034 E CHESTNUT Drive Sun Lakes, AZ 85248
3 Beds
2 Baths
1,823 SqFt
UPDATED:
11/18/2024 06:00 PM
Key Details
Property Type Single Family Home
Sub Type Single Family - Detached
Listing Status Pending
Purchase Type For Sale
Square Footage 1,823 sqft
Price per Sqft $295
Subdivision Sun Lakes Unit 16
MLS Listing ID 6776251
Style Ranch
Bedrooms 3
HOA Fees $1,670/ann
HOA Y/N Yes
Originating Board Arizona Regional Multiple Listing Service (ARMLS)
Year Built 1986
Annual Tax Amount $2,732
Tax Year 2024
Lot Size 8,581 Sqft
Acres 0.2
Property Description
Location
State AZ
County Maricopa
Community Sun Lakes Unit 16
Direction South on S Alma School, Turn right onto Riggs, Turn lft onto EJ Robson, Turn rt onto Howard, take a imme left onto Cedarcrest Dr following until it turns into Chestnut Dr The house is on the left
Rooms
Den/Bedroom Plus 3
Separate Den/Office N
Interior
Interior Features Eat-in Kitchen, 9+ Flat Ceilings, No Interior Steps, Vaulted Ceiling(s), 3/4 Bath Master Bdrm, Double Vanity, High Speed Internet, Granite Counters
Heating Electric
Cooling Refrigeration, Ceiling Fan(s)
Flooring Carpet, Tile
Fireplaces Number No Fireplace
Fireplaces Type None
Fireplace No
SPA None
Exterior
Exterior Feature Covered Patio(s)
Garage Attch'd Gar Cabinets, Dir Entry frm Garage, Electric Door Opener
Garage Spaces 2.0
Garage Description 2.0
Fence Block
Pool None
Community Features Pickleball Court(s), Community Spa Htd, Community Spa, Community Pool Htd, Community Pool, Lake Subdivision, Golf, Concierge, Tennis Court(s), Biking/Walking Path, Clubhouse
Amenities Available Management
Waterfront No
Roof Type Built-Up
Accessibility Bath Grab Bars
Private Pool No
Building
Lot Description Desert Back, Desert Front, Gravel/Stone Front, Gravel/Stone Back
Story 1
Builder Name ROBSON
Sewer Public Sewer
Water City Water
Architectural Style Ranch
Structure Type Covered Patio(s)
Schools
Elementary Schools Adult
Middle Schools Adult
High Schools Adult
School District Chandler Unified District
Others
HOA Name Cottonwood
HOA Fee Include Maintenance Grounds
Senior Community Yes
Tax ID 303-60-840
Ownership Fee Simple
Acceptable Financing Conventional, FHA, VA Loan
Horse Property N
Listing Terms Conventional, FHA, VA Loan
Special Listing Condition Age Restricted (See Remarks)

Copyright 2024 Arizona Regional Multiple Listing Service, Inc. All rights reserved.







