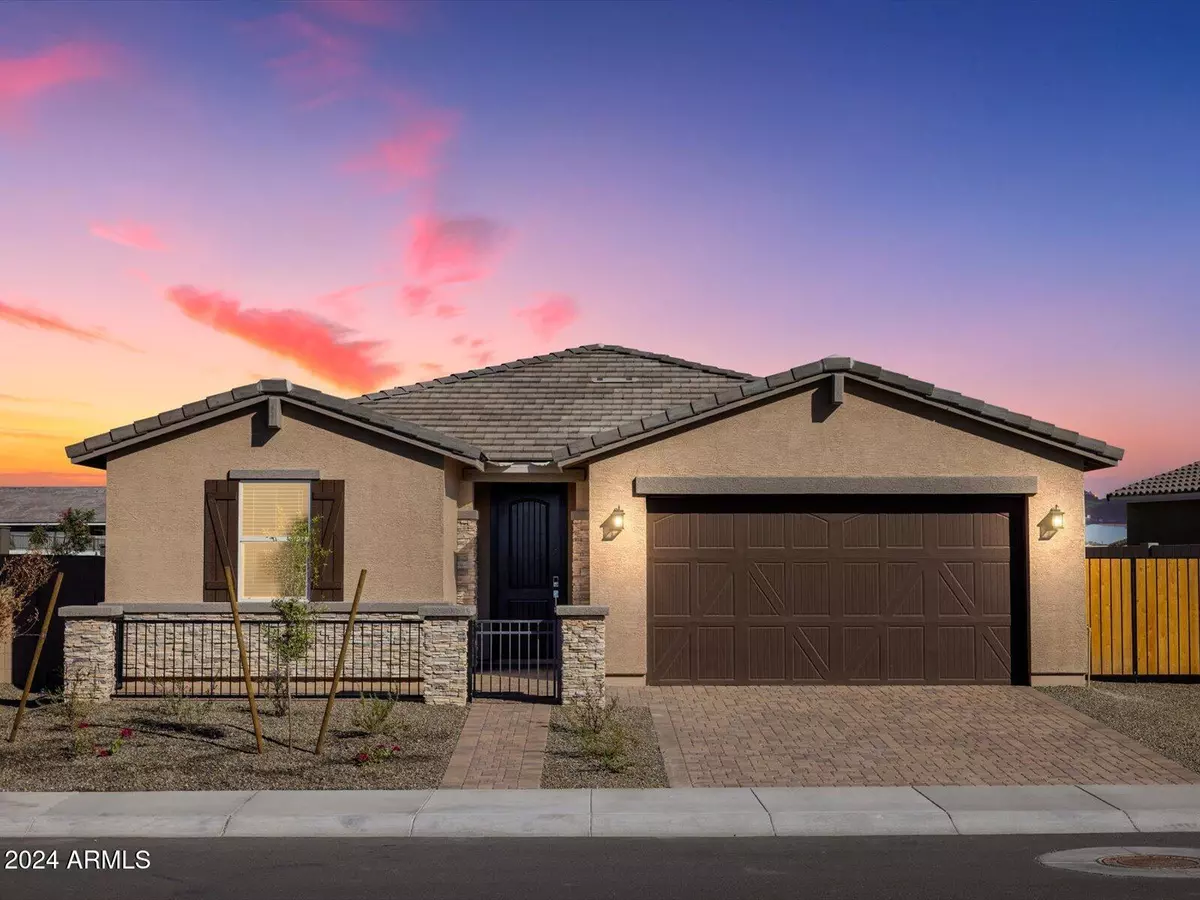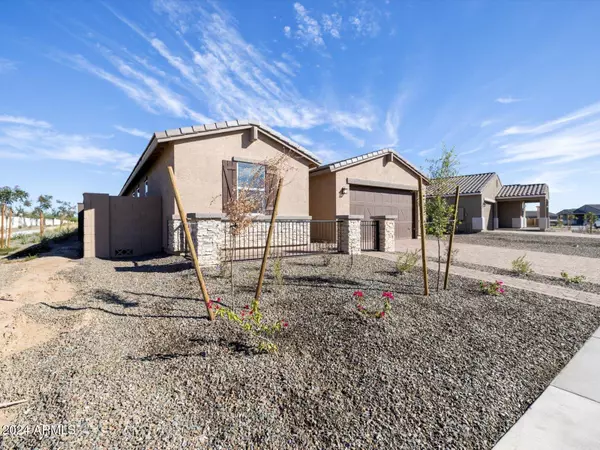
4624 N 177TH Lane Goodyear, AZ 85395
4 Beds
3 Baths
2,384 SqFt
UPDATED:
11/18/2024 07:38 AM
Key Details
Property Type Single Family Home
Sub Type Single Family - Detached
Listing Status Active
Purchase Type For Sale
Square Footage 2,384 sqft
Price per Sqft $205
Subdivision Abel Ranch Phase 1
MLS Listing ID 6775766
Style Ranch
Bedrooms 4
HOA Fees $135/mo
HOA Y/N Yes
Originating Board Arizona Regional Multiple Listing Service (ARMLS)
Year Built 2024
Annual Tax Amount $245
Tax Year 2024
Lot Size 7,500 Sqft
Acres 0.17
Property Description
Location
State AZ
County Maricopa
Community Abel Ranch Phase 1
Direction 303 FWY, Exit Camelback. Left on Camelback, Left on Citrus, Models on the Left side.
Rooms
Other Rooms BonusGame Room
Master Bedroom Split
Den/Bedroom Plus 6
Separate Den/Office Y
Interior
Interior Features 9+ Flat Ceilings, No Interior Steps, Soft Water Loop, Double Vanity, Full Bth Master Bdrm, Separate Shwr & Tub, High Speed Internet, Smart Home, Granite Counters
Heating Electric, ENERGY STAR Qualified Equipment
Cooling Refrigeration, Programmable Thmstat
Flooring Carpet, Tile
Fireplaces Number No Fireplace
Fireplaces Type None
Fireplace No
Window Features Dual Pane,ENERGY STAR Qualified Windows,Low-E,Vinyl Frame
SPA None
Exterior
Exterior Feature Patio
Garage Electric Door Opener, Over Height Garage
Garage Spaces 2.0
Garage Description 2.0
Fence Block, Wrought Iron
Pool None
Community Features Gated Community, Biking/Walking Path
Amenities Available FHA Approved Prjct, Management, VA Approved Prjct
Waterfront No
Roof Type Tile
Private Pool No
Building
Lot Description Sprinklers In Front, Dirt Back, Natural Desert Front
Story 1
Builder Name Meritage Homes
Sewer Public Sewer
Water Pvt Water Company
Architectural Style Ranch
Structure Type Patio
New Construction No
Schools
Elementary Schools Mabel Padgett Elementary School
Middle Schools Verrado Middle School
High Schools Verrado High School
School District Agua Fria Union High School District
Others
HOA Name Abel Ranch HOA
HOA Fee Include Maintenance Grounds
Senior Community No
Tax ID 502-94-504
Ownership Fee Simple
Acceptable Financing Conventional, FHA, VA Loan
Horse Property N
Listing Terms Conventional, FHA, VA Loan

Copyright 2024 Arizona Regional Multiple Listing Service, Inc. All rights reserved.







